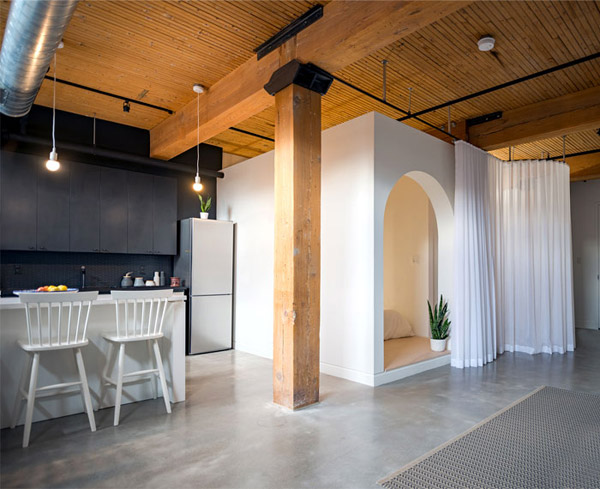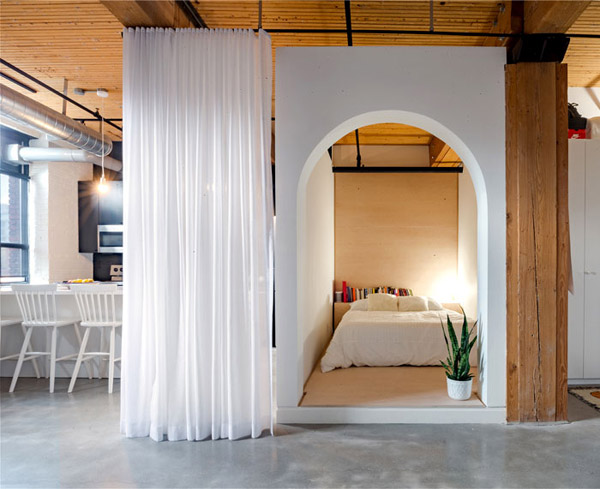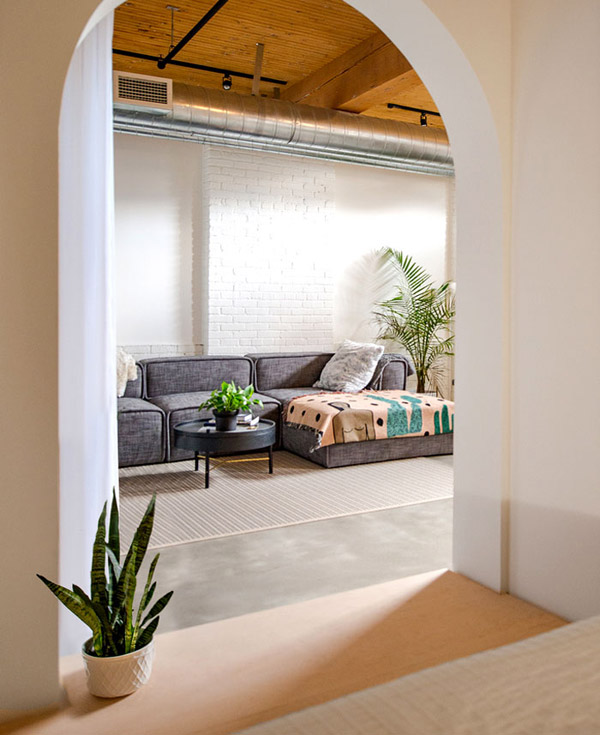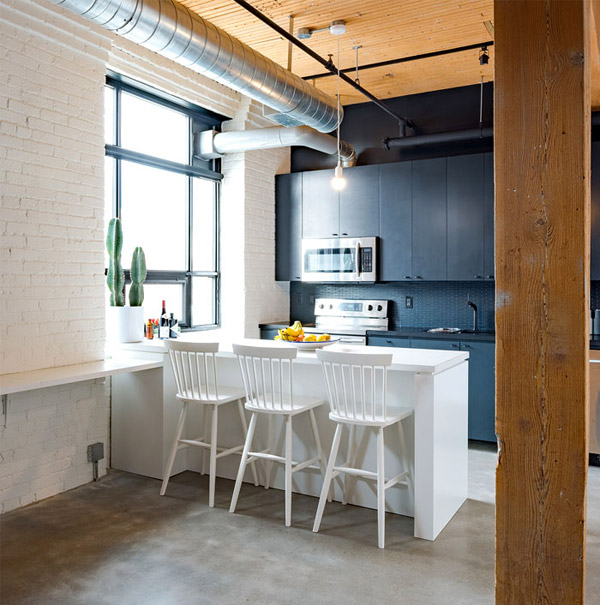








Want another great idea of how to arrange a small loft apartment and turned into bright, dynamic and fun contemporary space? Well, check out this project of Studio AC, located in downtown Toronto, Canada– it has character, functional simplicity and light, intriguing individuality.

The space design combines the row urban presence of the polished concrete floors, the light, airy emanation of the white curtains and additional white elements (like the painted brick walls in the kitchen area) and the stylish, warm presence of the wooden cladding and structures. Dynamic urban elements suspended Edison bulbs, and contemporary simplicity is only a small part of this artistic arrangement. The final result emanates fresh, ingenious spirit and invites dynamic, cheerful and free lifestyle. Rich textures and materials entwine with modern furnishing, bright architectural and design solutions and unexpected features, to compose this young and fresh home.

The wooden elements of the design are the high natural presence that makes the foundation of the composition, but the “bed box” with its arched entry and elevated podium becomes the heart of the place. Even the elegant and airy curtain that secures the privacy of the premise, if it’s needed, is making an arched turn on its way – and elegant solution that adds special and intriguing character to the composition.

The open floor plan of the spatial arrangement allows the relatively small loft premise to appear spacious and open, in possession of flexible and unique design character. The kitchen area has its beautiful design solutions as well, is not only very elegant and minimalist as an expression, but also offers dynamic black accent that is cleverly juxtaposed to the rest of the color palette (smooth gray, crisp white and mellow wood) and creates dynamic tension in the exposition. It also offers a great space for parties and gathering friends – just check those clear lined and minimalist window benches – don’t your see them occupied with people, talking, listening to music, having fun?
Copyright 2006-2025 Shanghai Sinoexpo Informa Markets International Exhibition Co., Ltd. All rights reserved