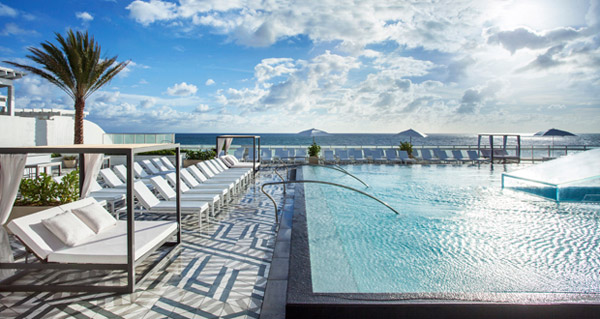








W Fort Lauderdale has revealed the first phase of its extensive $55 million renovation, bringing a fresh, new design to the entire property. Owned by Related Companies, the full-scale renovation touched every corner of the property, including all 517 guestrooms, suites, and residential suites, the grand porte cochère, rooftop WET deck pool, and meeting spaces. The final phase of the renovation will be completed?this fall—adding a new ballroom and an oceanfront restaurant from James Beard Award nominee, Stephen Starr.
“W Fort Lauderdale is already known as the perfect beachside escape, beloved by in the know locals and fun-seeking travelers alike,” said Anthony Ingham, global brand leader, W Hotels. “The newly reimagined W Fort Lauderdale is the latest example of how we are reinvigorating our North American portfolio along with our ownership partners, ensuring W sets the scene and continues to innovate the guest experience.”
At the heart of the renovation is the hotel’s fourth floor, home to the signature living room (the brand’s take on the staid hotel lobby), outdoor terrace, welcome desk, and BLISS Spa, all of which received a full makeover. Restyled to create an amped-up atmosphere, guests are now greeted at the entranceway with bright glimpses of the pool’s reflection along the walls, filtering down from the fifth floor. Blue and white hues are carried throughout the fourth floor’s design, reflecting Fort Lauderdale Beach’s sun and sand. The new floating welcome desks are complemented by a statement-making graphic backdrop to create an intimate check-in experience. Adding additional flavor to the fourth floor is the new SUSHI Bar, with its menu concepted by the renowned Sushi Chef Shuji Hiyakawa, a protégé of Iron Chef Masaharu Morimoto.
Designed by award-winning interior designer Meyer Davis Studio, in conjunction with the W Brand’s global design team, the new décor and design reflects the shimmering energy of Fort Lauderdale Beach while staying true to the bold and signature aesthetic for which W Hotels are known. Influenced by the hotel’s nautical surroundings, the customized design creates a dynamic look by fusing mixed metallic details with an airy and vibrant layout.
The guestrooms, suites, and residential suites received new flooring, furniture, light fixtures, and contemporary accents accompanied by a soothing palette of ocean blues and rose gold touches. With views of the Atlantic, WET East now offers new, sleek lounge chairs, umbrellas, and day beds, and a full-service poolside bar, which all sit?atop a black and white Art Deco-inspired tiled deck.
The final touches of the renovation, slated for completion over the coming months, will include a new 4,000 square feet?ballroom, adding to the nearly 40,000 square feet of existing meeting and event space, which currently includes 16 indoor and outdoor function spaces. Additionally, the hotel has tapped Stephen Starr to add a second?restaurant & lounge concept?with?ocean view sidewalk dining to complement the existing Steak 954. Starr, a recent James Beard Award nominee, currently oversees the culinary experience throughout the hotel,?including STEAK 954, Living Room, SUSHI Bar, WET pool decks, room service, and banquet events. The new Starr restaurant and ballroom are expected to be revealed by fall 2017.
“W Fort Lauderdale is already an extraordinary destination hotel, so this significant investment and complete restyling is truly going to take the property, and the guest experience to a whole new level,” said Anna MacDiarmid, General Manager, W Fort Lauderdale. “We are ready and eager to begin sharing it with our guests, residential owners and the community.”
Copyright 2006-2025 Shanghai Sinoexpo Informa Markets International Exhibition Co., Ltd. All rights reserved