







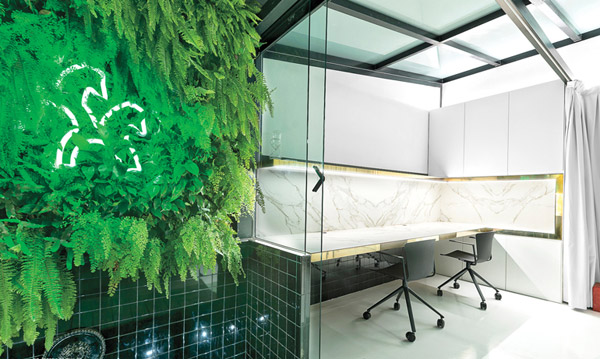
A plant wall flourishes in the central courtyard at Tiovivo Creativo in Valencia, Spain. Photography by Fran Obrer.
If the Memphis Group aesthetic took an ecologically minded turn, the result might be the Tiovivo Creativo interior architecture firm’s own office in Valencia, Spain. A graphic black-and-white palette and geometric shapes dominate the 950 square feet.
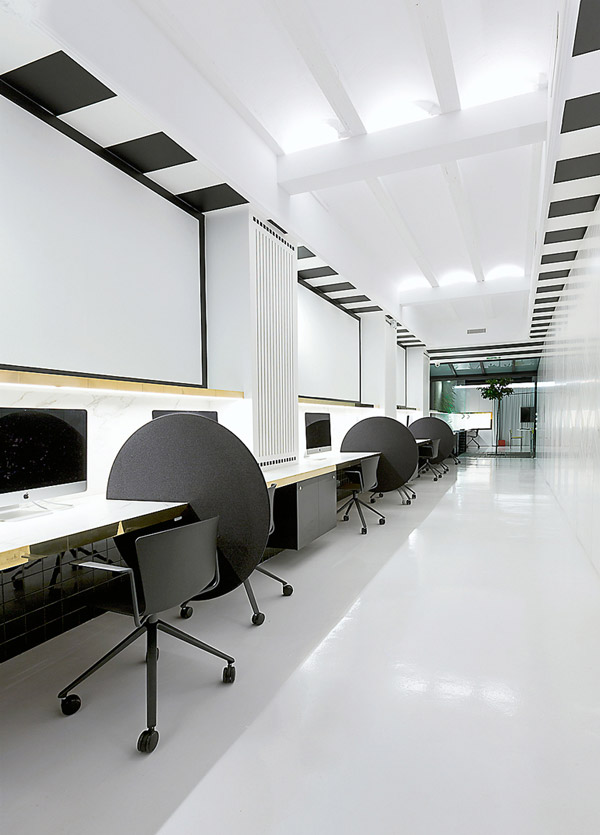
Epoxy flooring in the office area. Photography by Fran Obrer.
Bright color, meanwhile, comes by way of the courtyard’s lush vertical garden, green, and the cheeky restroom, red. The latter, where Spanish slang words for bodily functions are cut into the paneling, glows from LED strips fitted with methacrylate diffusers.
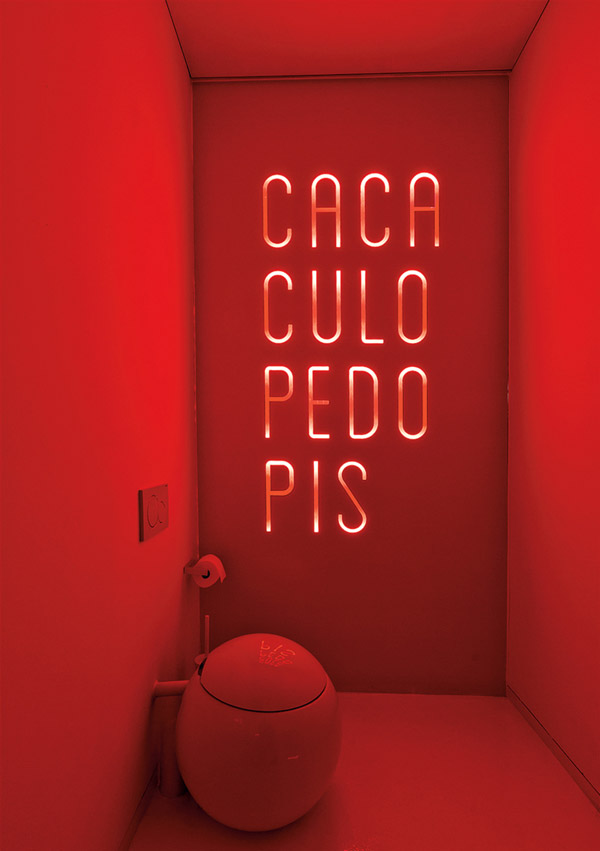
The restroom’s red CNC-cut aluminum-composite paneling. Photography by Fran Obrer.
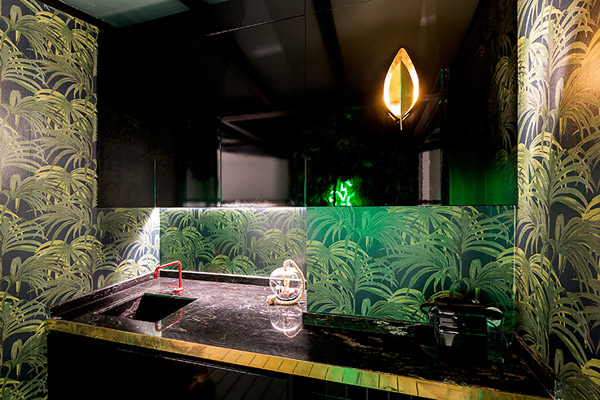
Office kitchen. Photography by Fran Obrer.
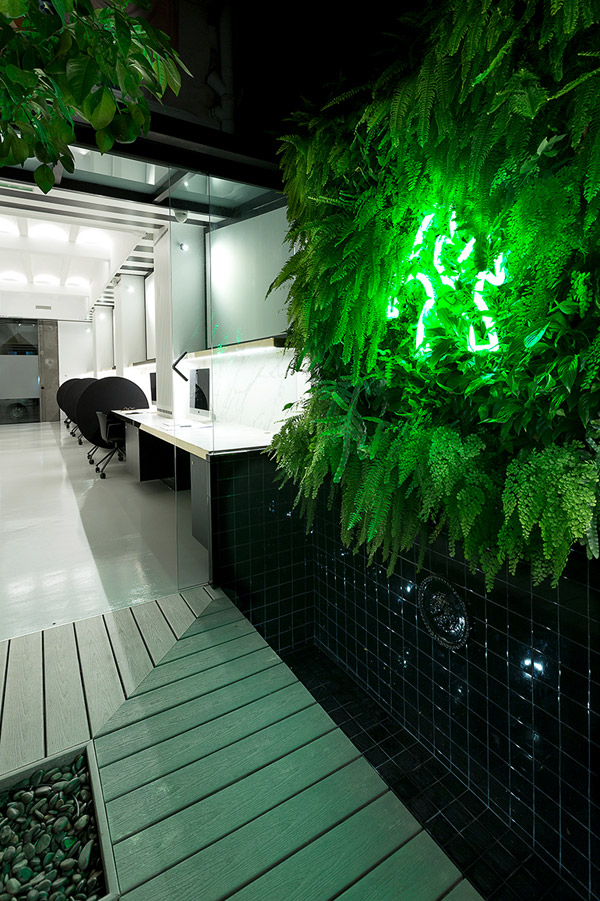
Plant wall in the central courtyard. Photography by Fran Obrer.
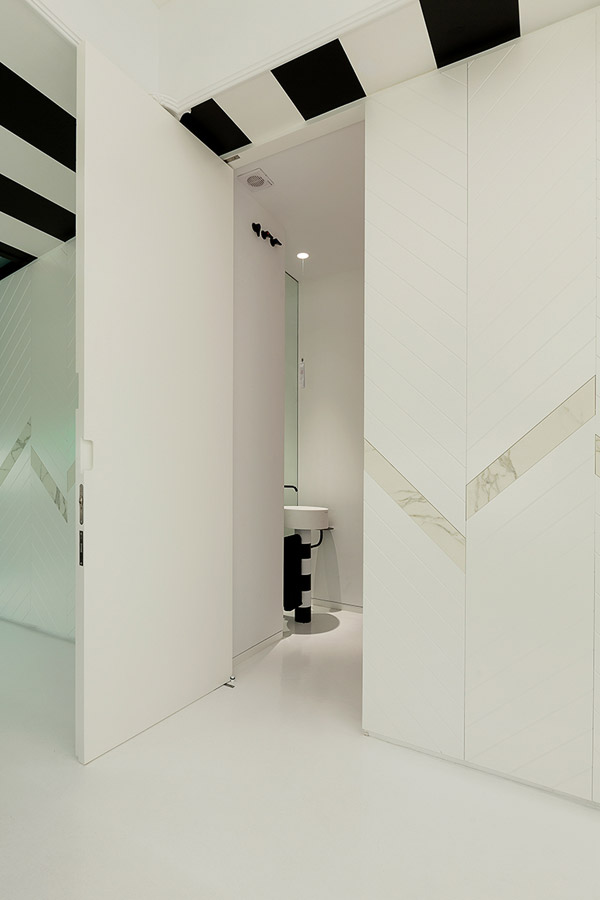
View inside the bathroom. Photography by Fran Obrer.
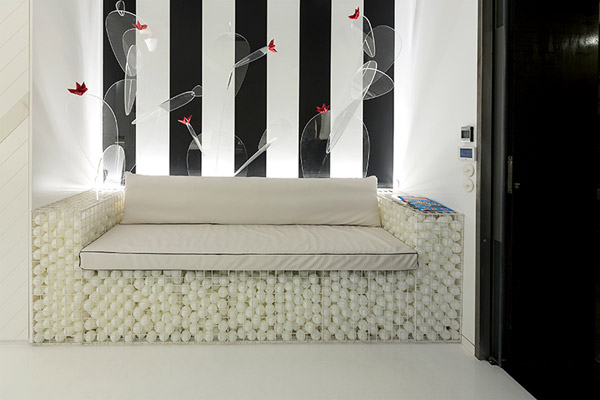
Custom sofa. Photography by Fran Obrer.
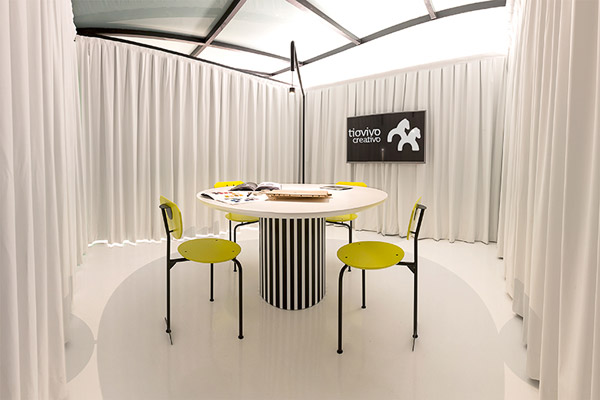
Breakout area. Photography by Fran Obrer.
Copyright 2006-2025 Shanghai Sinoexpo Informa Markets International Exhibition Co., Ltd. All rights reserved