







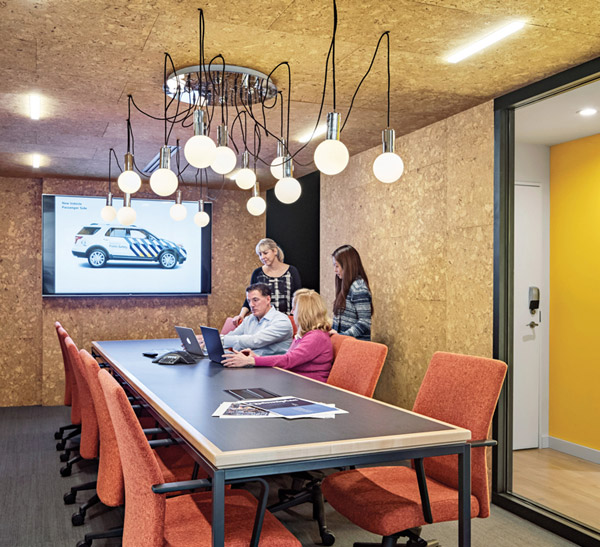
Amenta Emma Architects added a cork-paneled interior to the conference room. Photography by Robert Benson
Formerly a Young & Rubicam Group executive, Quinnipiac University vice president of brand strategy and integrated communications Keith Rhodes envisioned an urban-style, loftlike space for his group. What he got was an 1850’s colonial-style house owned by the school in Hamden, Connecticut. Nevertheless, Amenta Emma Architects was able to fulfill his wish.
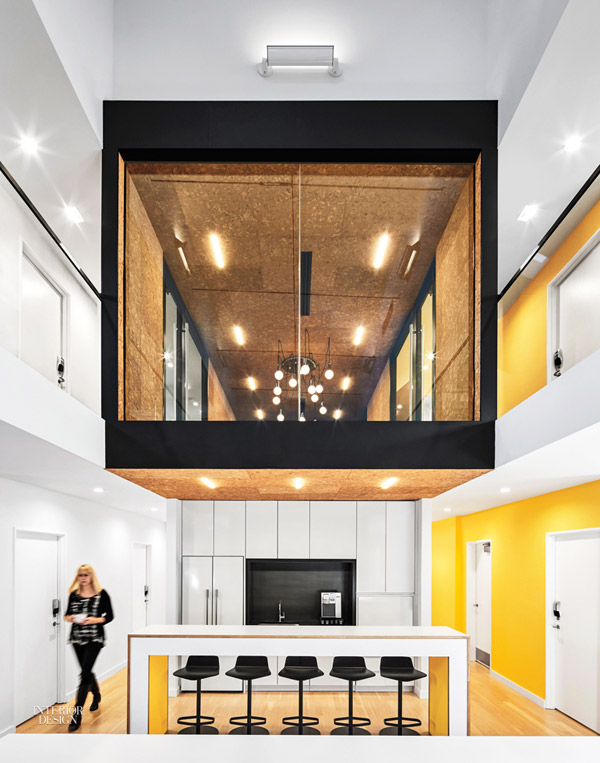
Jehs + Laub stools in the kitchen below the conference room. Photography by Robert Benson.
On the exterior, the only noticeable changes are skylights and a ramp for accessibility. Inside is a drastically different story. A total gut involved removing an 11-by-13-foot portion of the second floor to allow the insertion of not only an atrium but also a dramatically floating cube of a conference room. Beneath it, a white kitchen gleams. The project indeed shone at the IIDA New England Design Awards, where it won best in show.
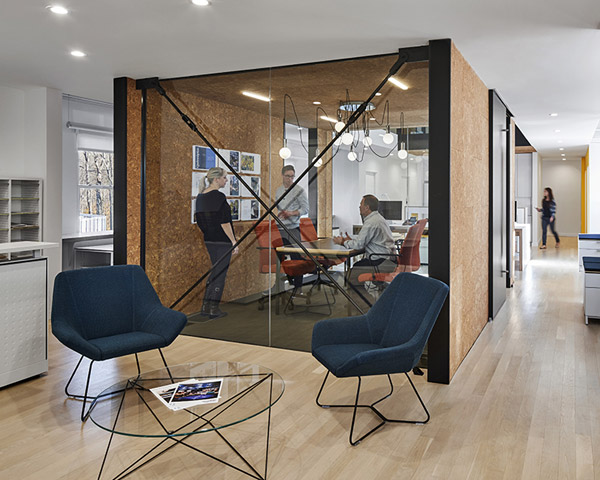
Seating area upstairs. Photography by Robert Benson.
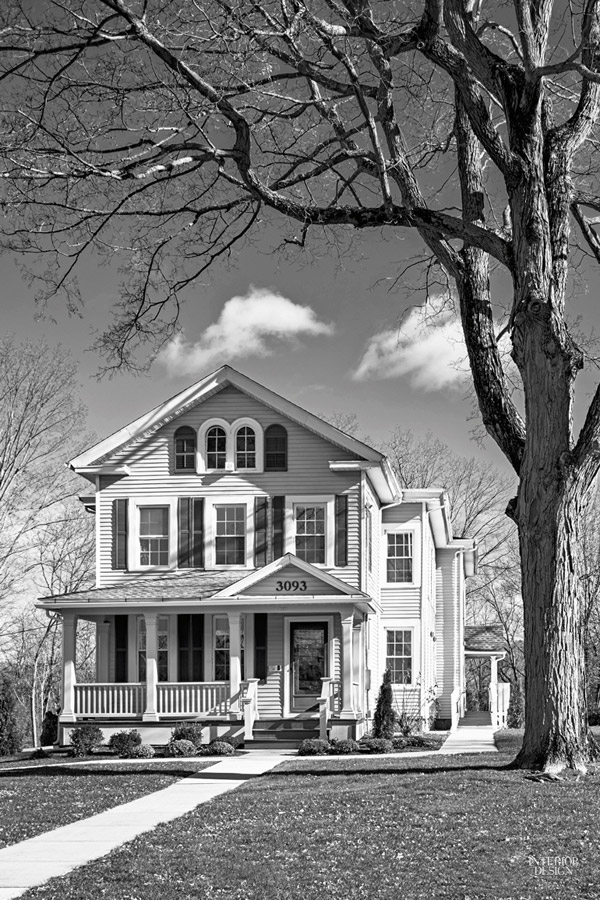
Upstairs workstations. Photography by Robert Benson.
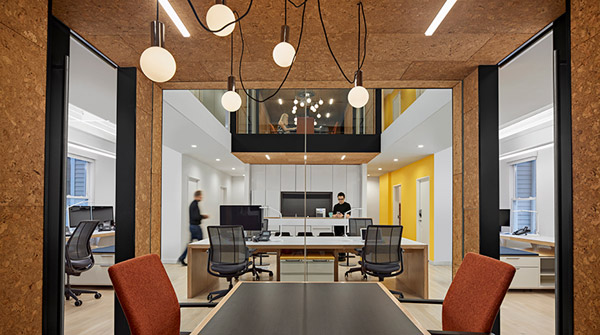
Downstairs work area. Photography by Robert Benson.
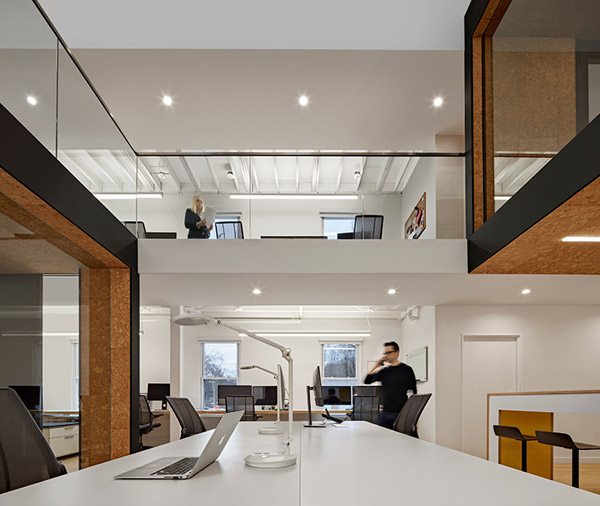
Downstairs work area. Photography by Robert Benson.

The?1850’s house in Hamden, Connecticut. Photography by Robert Benson.
Copyright 2006-2025 Shanghai Sinoexpo Informa Markets International Exhibition Co., Ltd. All rights reserved