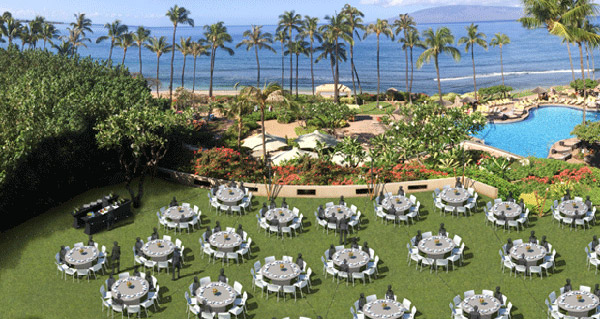








LAHAINA, Hawaii—Hyatt Regency Maui Resort and Spa has announced the completion of a sustainability-focused Maui-inspired renovation, which included the creation of a new outdoor space named the Halona Kai event lawn and expansions to the resort’s Regency Club and Monarchy Ballroom. The meeting and event space enhancements, with modern Hawaiian designs and innovative sustainability features, improve lighting and air quality, as well as reduce energy usage.
The newly redesigned Regency Club has been relocated to the resort’s lobby level for easy accessibility and now offers a larger outdoor terrace with breathtaking ocean views and the resort’s Oriental Gardens. The resort’s remodeled Monarchy Ballroom is now more than 18,000 square feet with flexibility to be divided into seven breakout rooms and now features an open-air pre-function space.
Overlooking the famed Ka’anapali Beach, the new Halona Kai event lawn is more than 9,500 square feet with capacity for up to 500 guests for seated events or receptions. Its name so aptly translates to “lookout to the ocean” in Hawaiian. Above the resort’s half-acre pool, the turf entertainment area has been designed with state-of-the-art acoustic and audio/visual systems and wired with 200 amp outlets and data and television cabling, creating seamless technology connectivity.
The enhanced Monarchy Ballroom has been transformed into a contemporary room with more than 18,000 square feet that reflects the history and culture of Maui. Bold colors are inspired by the island’s sunsets and floral colors. Leading into the Monarchy Ballroom, the renovated Monarchy Terrace space emphasizes natural lighting with an open-air walkway and features a unique overhead design with views of the lush Hawaiian landscaping. New floor-to-ceiling windows feature low-emissivity-coated glass, which helps minimize ultraviolet and infrared light, and indoor air quality was also improved with modern automation controls. Occupancy lighting sensors and LED lighting have reduced wattage and electricity usage by approximately 65 percent.
The ballroom’s linear motif design, seen in its carpeting and lighting fixtures, is a metaphorical reference to the bamboo beater-sticks used to color and imprint the patterns on Hawaiian tapa cloths. This textured pattern is also carried into the design of the columns in the pre-function area, which are clad in a neutral colored, horizontal textured stone.
The resort’s new 3,333-square-foot Regency Club offers guests a comfortable and spacious lounge with easy beach and pool access, as well as lanai seating with breathtaking views of the Pacific Ocean and the resort’s Oriental Gardens featuring wildlife, waterfalls and Swan Lagoon. The Regency Club Lounge has abundant natural light and is appointed with comfortable lounge seating that nods to Maui’s long history of beautiful, handcrafted furnishings. Light colored and textured walls reflect the day’s natural light, creating a warm atmosphere.
Guests staying on the Regency Club level enjoy daily complimentary continental breakfast, daily local and national newspapers, light snacks and refreshments throughout the day and light hors d’oeuvres and Hawaiian-inspired desserts in the evenings.
The architect for the resort’s renovation project was Los Angeles-based Houston/Tyner, specializing in luxury resorts, high-end commercial spaces and estate homes. Clear on Black, also out of Los Angeles, designed the interior spaces.
Copyright 2006-2025 Shanghai Sinoexpo Informa Markets International Exhibition Co., Ltd. All rights reserved