







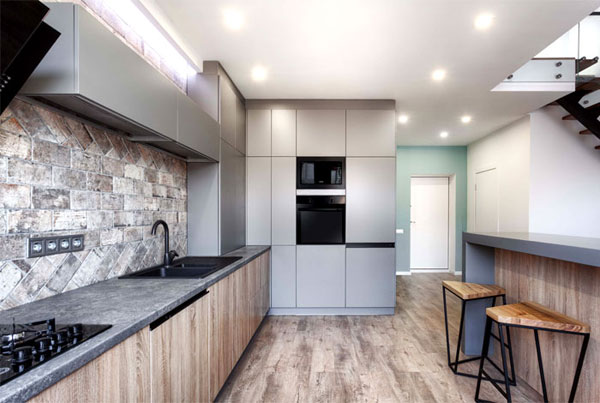
MARTINarchitects: Customers – the developer – set us an unusual task. The apartment of the economy segment should become a show-room in LCD “White Chocolate” and demonstrate the possibilities of furnishing and furnish an interior of an unconventional format, namely the attic floor with an atrium of 5.5 sq.m.
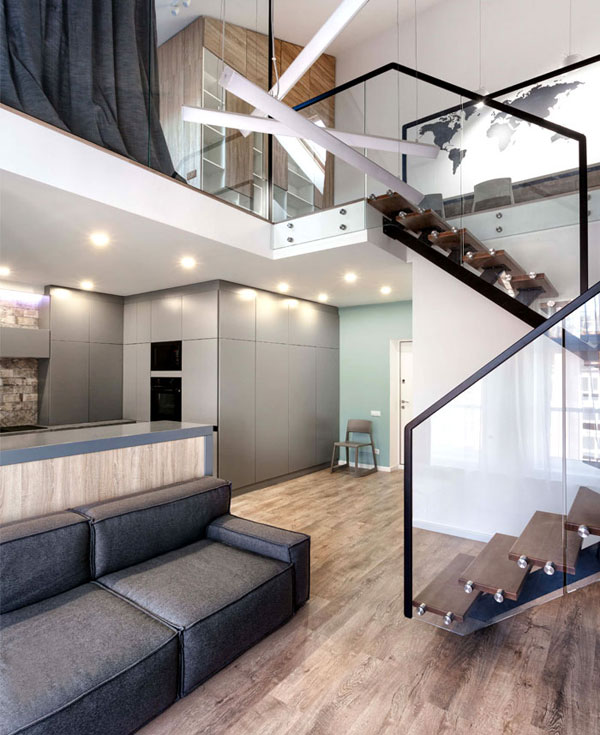
The first level is an open space kitchen and living room, which is decorated in natural colors. Despite the restrained color, the room looks interesting due to the rich and diverse texture of the materials: wooden parquet, tile imitating a stone masonry, and contrasting with them the matte surface of furniture.?The main feature of the first level is a tall and bright atrium, which visually turns a small square into a spacious modern apartment. Even in the design of the stairs, they tried to avoid clear partitions, preferring glass handrails.
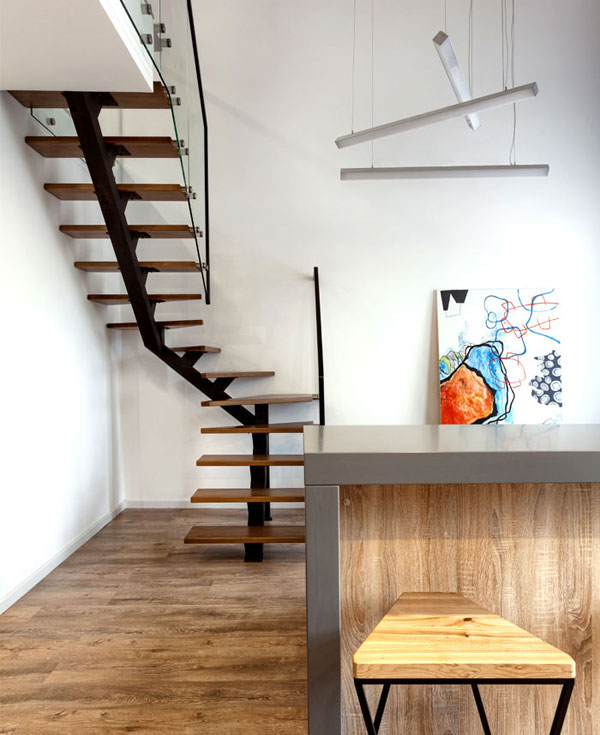
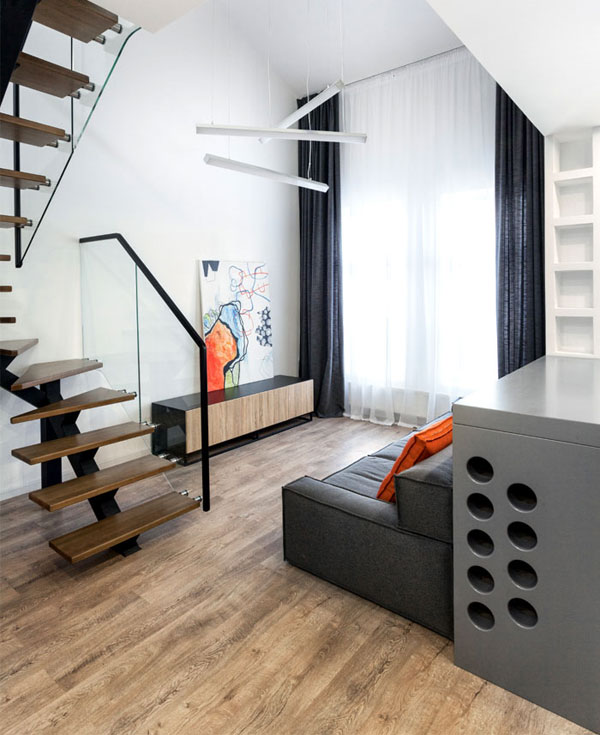
Following this concept, we used in the decoration of affordable materials and furniture of inexpensive Ukrainian manufacturers. Despite the small area of the apartment, it was possible to place a comfortable double bed and storage cabinets on the first and second levels. On the second floor, there was a place for the cabinet area with a large wooden table and two workplaces, above which there is a wall image of the world map – a minimalist detail decorating the interior while preserving the working atmosphere.
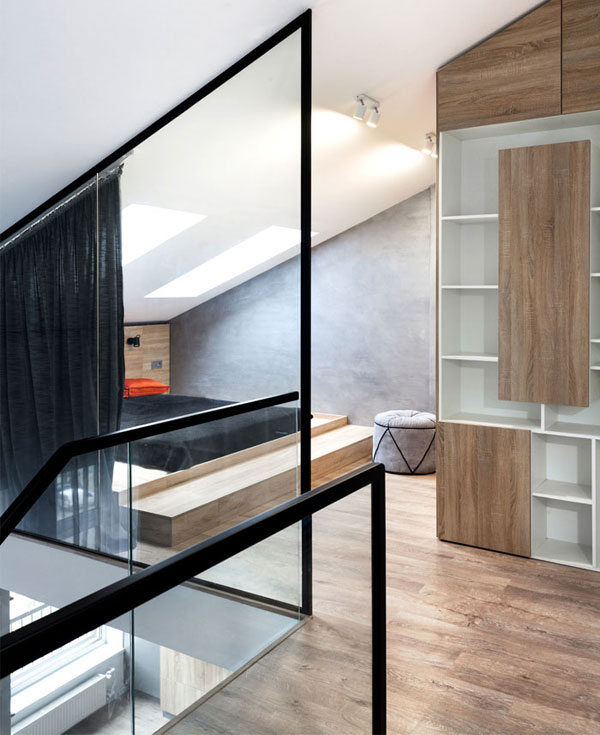
Open-space implies the absence of massive partitions and dividing the area into residential areas. To avoid complete openness where it is needed – in the bedroom – it was decided to separate this place with a dark curtain from the atrium, thereby creating a cozy and protected space inside.?Because the interior is decorated in a minimalist manner, there is no variety of decorative elements. As features of design laconicism, an unusual layout, and furniture, “glorifying” beauty of geometrical forms acts. The only item that directly carries a decorative function is paintings of contemporary Ukrainian artists who organically reflect the overall concept.?The apartment is designed for young, active people who will appreciate the non-standard solutions realized in small apartments.
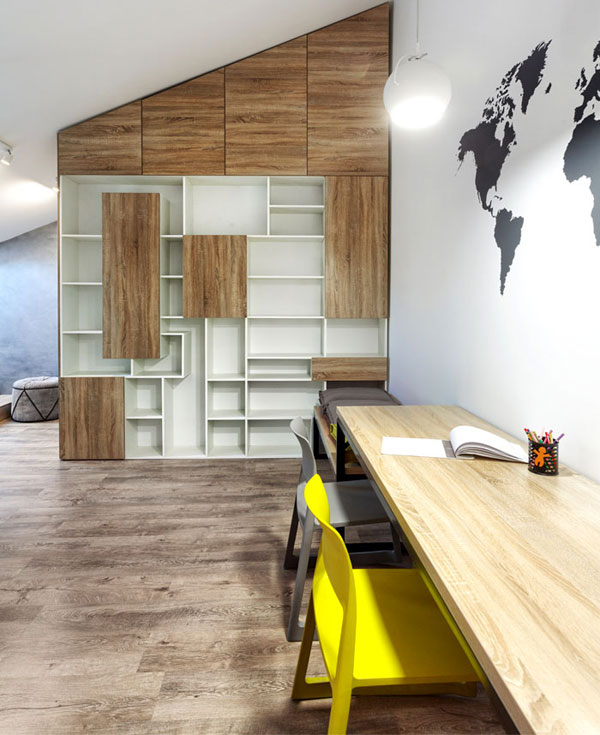
Copyright 2006-2025 Shanghai Sinoexpo Informa Markets International Exhibition Co., Ltd. All rights reserved