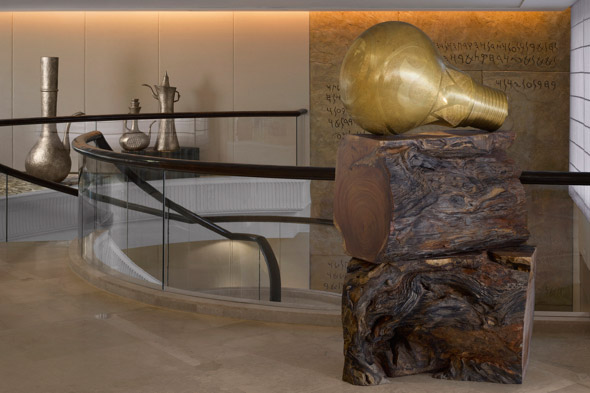







Hospitality interior design firm Hirsch Bedner Associates led the design of the newly opened Kempinski Beirut, located along the city’s waterfront.
“We took inspiration from natural elements such as the cedar tree forest, the endless sunshine and blues of the Mediterranean Sea, as well as places of cultural significance, like Mount Lebanon and the Byblos ruins, when we began the project,” said lead HBA designer and partner David T’Kint of the 153-room resort. “Various aspects of the Lebanese culture are reinterpreted through the design to create a continuous thread throughout the property.”

Lebanese artists are featured in the hotel's public spaces.
At the hotel’s entrance, beige flooring has been cut to include a Rub el Hizb pattern, the eight-pointed stars, derived from the traditional Muslim symbol. From the top of the nearly 33-foot-high ceiling, a water wall flows, capturing the essence of ancient ruins and symbolizing the mountains and the water that flow through them.
The hotel also features an original, contemporary art collection by Lebanese artists. A 23-foot-tall chandelier constructed of clear and amber-toned glass spheres reminiscent of the Lebanese Diaspora hangs in the lobby.
The lobby lounge features beamed ceilings with insets of woven textures are reminiscent of the country’s architecture and fishing culture. The terrace has a view of the sea and private beach.
Burgundy and teal throughout the bar reflect the country’s vineyards and winemaking culture.?The ceiling features insets of oval mirrors and walls are sculpted with two types of carved screens backed by light and mirror to support this effect.
Colors in the all-day dining area are inspired by mint, a key ingredient in Lebanese cuisine and employ green and teal on a beige background. The ceiling is wood-planked in white and gray.
The ballroom is adorned with arabesque patterns engraved into the walls and ceiling and uses white and warm colors juxtaposed by cool gray tones.
Guestrooms and suites are decorated with strong lines and geometric patterns, with architectural lighting highlighting the feature wall above the headboard, a reinterpretation of the cedar tree flower. Furniture handles are derived from the seed of the cedar tree. The bathroom has a combined shower and tub in carved beige stone, another reflection of the location.
The presidential suite includes a reclaimed piece of architecture retrieved from the old Summerland building and integrated into a contemporary new design. Mother of pearl inlays appear in small details of archways and furniture. A freestanding tub and oversized bathroom increase the sense of grandeur.
The bridal suite, is neutral with gold and burgundy accents, and features a lounge inspired by the Majlis. The wall behind the bed with mother of pearl and engraving is reminiscent of lace and a wedding gown.
Copyright 2006-2025 Shanghai Sinoexpo Informa Markets International Exhibition Co., Ltd. All rights reserved